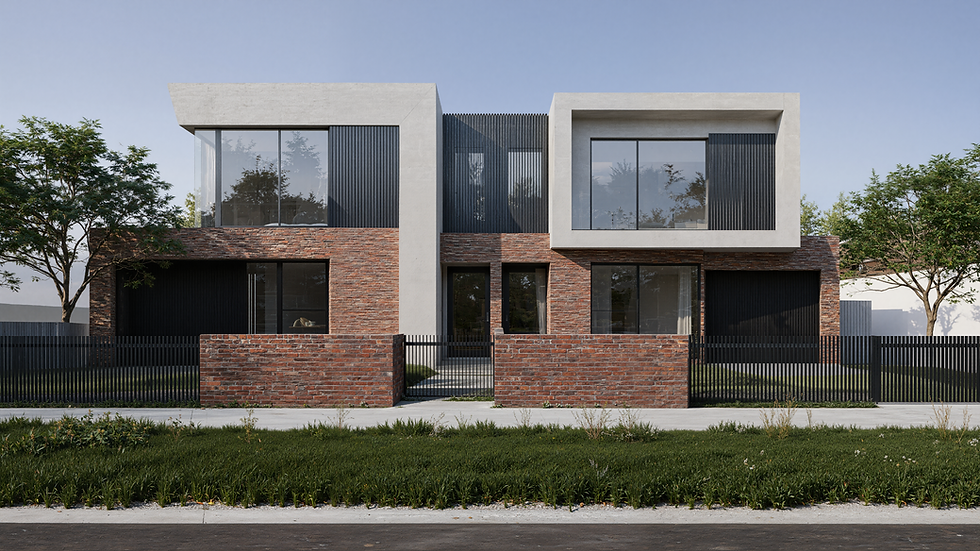Dual Occupancy
Smart design to maximise your site’s potential
_style_transfer01.png)
Delivering dual occupancy projects requires more than just ticking compliance boxes. We work closely with your team to engineer efficient, buildable designs that meet planning controls, maximise site yield, and stay on schedule.
With structured project tracking, BIM integration, and rapid turnaround on builder queries, we ensure clear documentation and a smoother path through approvals and construction.
Who it’s for
Developers aiming for efficient approvals and smooth construction
Architects designing compliant, buildable dual occupancy homes
Homeowners planning a dual occupancy project
What’s included
Kick-off meeting to align on your project
Structural strategy for efficient and compliant design
3D BIM modelling for seamless coordination
Permit-ready drawings and engineering certification
Clear, builder-friendly documentation with fast support
Assistance through approvals and construction

_style_transfer01.png)
_style_transfer02.png)
_style_transfer01.png)



